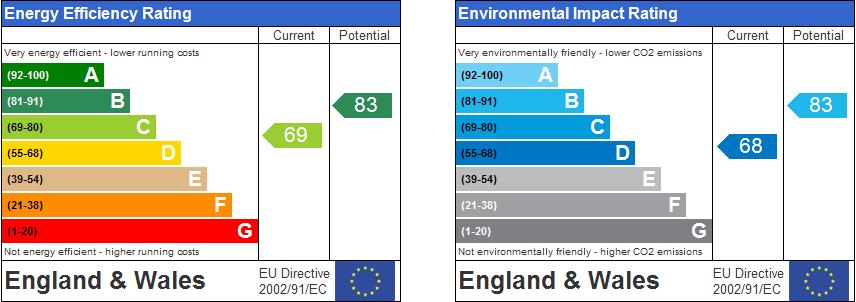Bernhart Close, Edgware £465,000
Please enter your starting address in the form input below.
Please refresh the page if trying an alernate address.
- THREE / FOUR BEDROOM FAMILY HOME
- THREE RECEPTION ROOMS
- THREE BATHROOMS/ SHOWER ROOMS
- CONSERVATORY
- FLEXIBLE LAYOUT
- OFF STREET PARKING ON DRIVEWAY
- DOUBLE GLAZING
- MASTER BEDROOM WITH EN- SUITE
A stunning three / four bedroom, three reception room end of terrace modern family home (town house) presented in good condition throughout. Comprising 3 bedrooms on the second floor (inc a master bedroom with en-suite bathroom) a large living room and a fully fitted kitchen with dining area on the first floor, and on the ground floor; an integral garage (converted into a bedroom 4)/ living room) and a further bedroom/office. To the ground floor there is also a utility room and shower W.C, and a conservatory leading to the garden with a large patio area. The property is set within a modern private development and within a few minutes’ walk of the local underground, buses and shopping parade.
Edgware HA8 0SH
PORCH
Leading to main door, large storage cupboards.
ENTRANCE HALLWAY
Hardwood door with bevelled insets, wood effect flooring, coved ceiling, double radiator and spotlights.
UTILITY ROOM
Fitted wall and base units with plumbing for washing machine & plumbing for tumble dryer, ceiling light and extractor fan
DOWNSTAIRS SHOWER ROOM
9' 8'' x 7' 1'' (2.95m x 2.16m)
Wood effect floor, double radiator, double glazed window, low level suite comprising W.C, pedestal hand basin and shower cubicle.
GARAGE (Converted to Bedroom 4)
16' 2'' x 7' 3'' (4.93m x 2.21m)
Fitted wardrobes, built in desk unit, T.V. & phone point, quarter light windows to front.
CONSERVATORY
15' x 13' 2'' (4.57m x 4.01m)
Ceramic floor tiles, dual aspect windows, double doors leading to garden.
FIRST FLOOR
Fitted carpet, ceiling light, doors to all rooms.
KITCHEN
12' 4'' x 7' 4'' (3.76m x 2.24m)
Fully fitted wall and base units, gas hob & electric oven. Concealed gas fired boiler, one and a half bowl single drainer sink unit, vinyl tiled floor, double glazed window to rear, part tiled walls.
DINING ROOM
10' 7'' x 8' 4'' (3.23m x 2.54m)
Wood effect floor, double glazed window to rear, T.V. point, radiator, archway to kitchen.
RECEPTION ROOM
016' 2'' x 12' 9'' (4.93m x 3.89m)
Wood effect floor, double glazed windows to front, feature fireplace with gas fire, spotlights inset, T.V. aerial point.
GUEST W.C. / CLOAKROOM
Wood effect flooring, low level W.C and hand basin, fitted cupboards.
SECOND FLOOR LANDING
Fitted carpet, ceiling lights.
MASTER BEDROOM
13' 3'' x 14' 3'' (4.04m x 4.34m) recess
Wood effect floor, fitted wardrobes and dressing area into recess, double glazed windows to front, radiator T.V. point, phone point, door to en- suite shower room
EN - SUITE SHOWER ROOM
Shower cubicle, wash basin low flush W.C, wood effect floor, ceiling light and extractor fan.
BEDROOM 2
10' 9'' x 7' 2'' (3.28m x 2.18m)
Double glazed window to rear, wood effect floor, fitted wardrobes, interconnecting door to bathroom. radiator.
FAMILY BATHROOM
Wood effect floor, panelled bath with shower mixer tap, wash hand basin, low flush W.C, part tiled walls, double glazed window to side.
BEDROOM 3
10' 9'' x 7' 2'' (3.28m x 2.18m)
Double glazed window to rear, fitted wood effect floor, wardrobes, radiator, access to loft via pull down ladder.
GARDEN
55' 40'' (17.78m
Large paved patio, with the rest of the garden laid to law with planted borders, timber shed, gated side access.
PARKING
On drive way at front
Edgware HA8 0SH
Click to enlarge

Edgware HA8 0SH












































