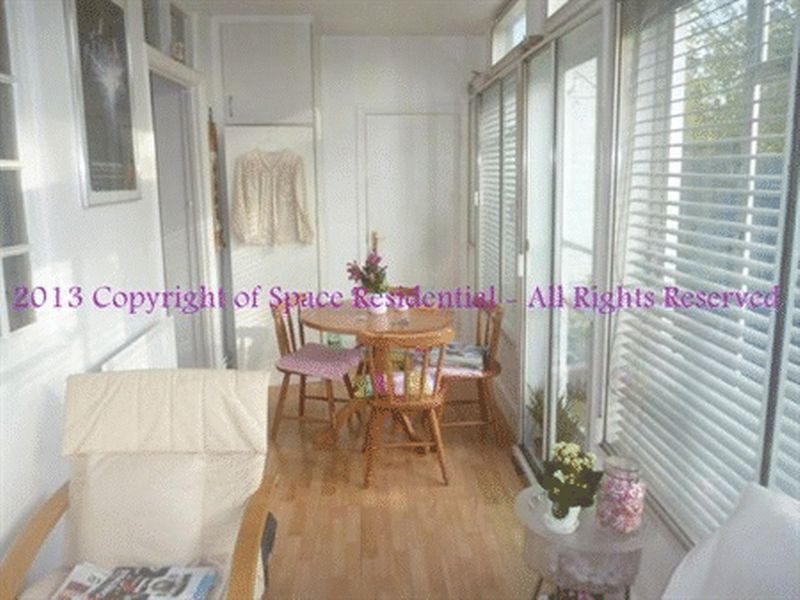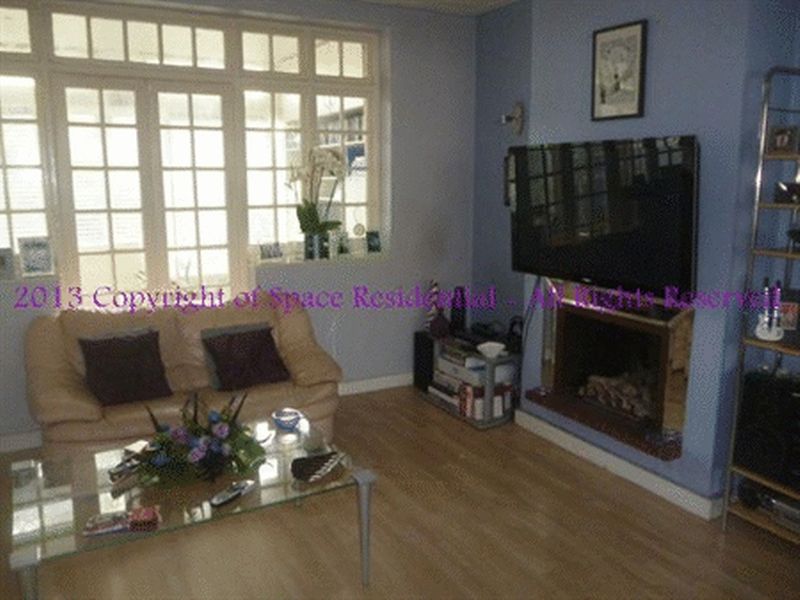Broadhurst Avenue, Edgware £545,000
Please enter your starting address in the form input below.
Please refresh the page if trying an alernate address.
- Large though lounge
- 3 double bedrooms
- 1 single bedroom
- Down stairs w.c
- Off street parking for 4 cars
- Office / study
- Potential to extend subject to planning
- Close to places of worship
- Close to local Schools
We are pleased to offer a 4 bedroom extended family home in a sought after area in Edgware, close to places of worship and local schools. This house comprises 3 double bedrooms with the main bedroom en-suite, 1 single bedroom, family bathroom, through lounge, fully fitted kitchen, down stairs wc, study/office, garden with patio area (garden backs onto the A41) parking for up to 4 cars and room for further extension subject to planning.
Edgware HA8 8TP
HALLWAY
Access to kitchen and through lounge, storage cupboard, double radiator, laminate flooring
DOWNSTAIRS WC
Wash hand basin, low level WC, laminate flooring, window to side
RECEPTION ROOM
26' 7'' x 14' 11'' (8.1m x 4.55m)
Through lounge, bay sash window to front, wood flooring, double radiator, feature fire place, door to conservatory
KITCHEN
12' 5'' x 7' 8'' (3.78m x 2.34m)
Wall and base units, plumbed for washing machine/dishwasher, stainless steel sink, laminate worktops and part tiled walls
TV ROOM
23' 1'' x 6' 8'' (7.04m x 2.03m)
Windows and doors to rear garden, laminate flooring, inset spotlights, cupboard housing washing machine
STUDY
14' 10'' x 7' 7'' (4.52m x 2.31m)
Window to front, laminate flooring
BEDROOM 1
10' 10'' x 9' 6'' (3.3m x 2.9m)
Fitted wardrobes, double radiator, windows to rear, en suite bathroom with panelled bath and shower attachment, low level WC, vanity sink unit, fully tiled walls and flooring
BEDROOM 2
13' 11'' x 10' 1'' (4.24m x 3.07m)
Bay window to front, double radiator, fitted wardrobes
BEDROOM 3
13' 10'' x 10' 1'' (4.22m x 3.07m)
Window to rear, double radiator, fitted wardrobes
BEDROOM 4
10' 7'' x 7' (3.23m x 2.13m)
Window to front, double radiator, fitted wardrobes
BATHROOM
Panelled bath with mixer taps, electric shower and glass screen, wash hand basin, fully tiled walls, window to rear, tiled flooring
GARDEN
Approx 60ft garden with large patio area, laid to lawn area (backs onto the A41)
EXTERIOR
Off street parking for 4 cars
Edgware HA8 8TP
Edgware HA8 8TP







































