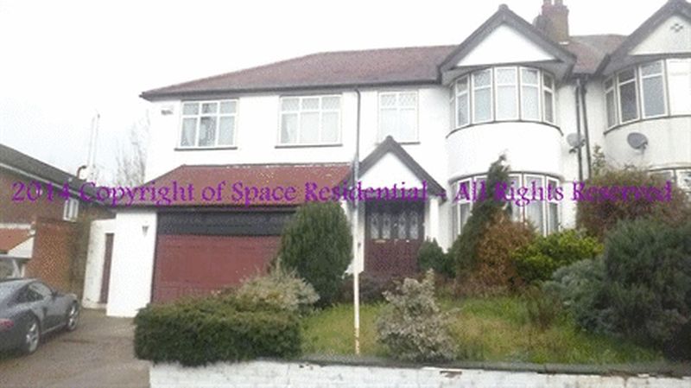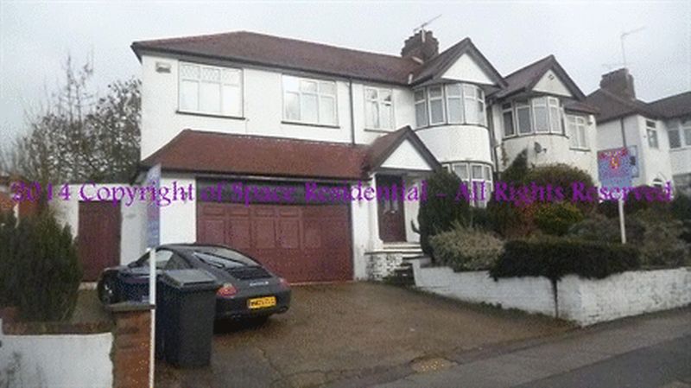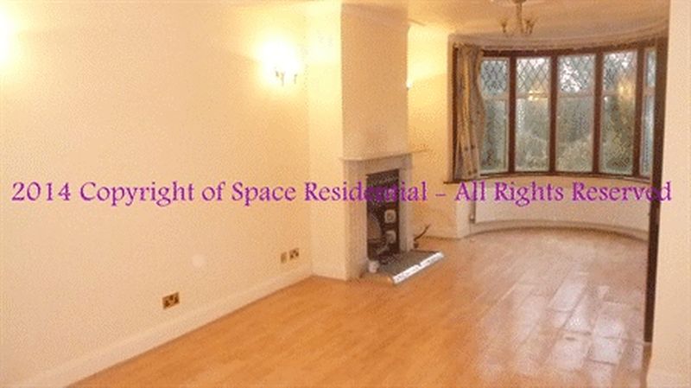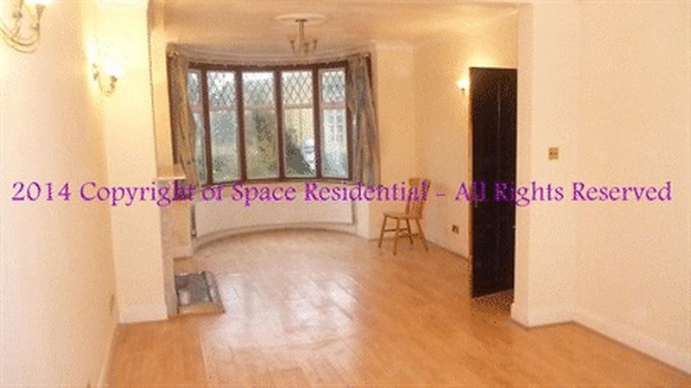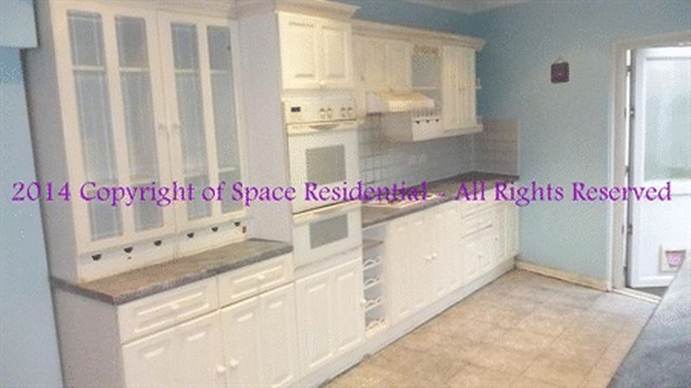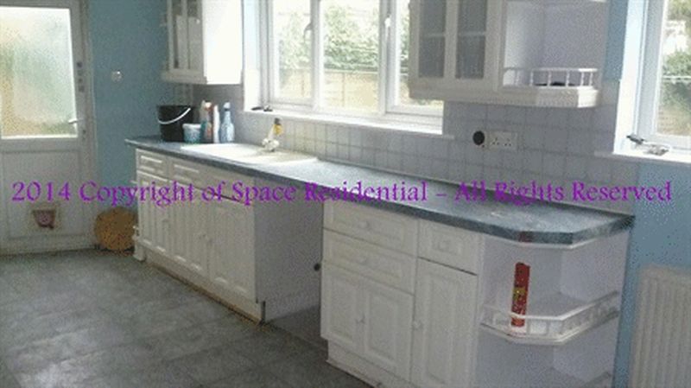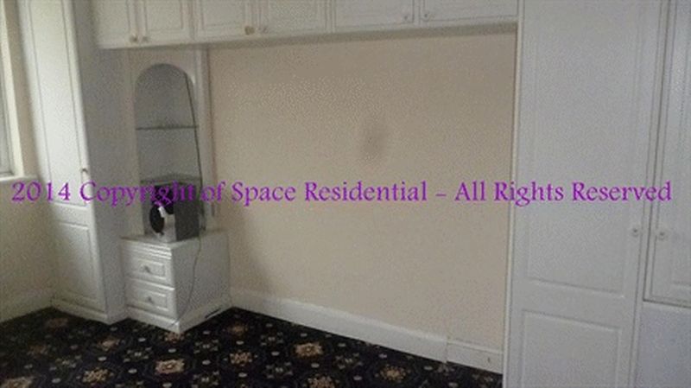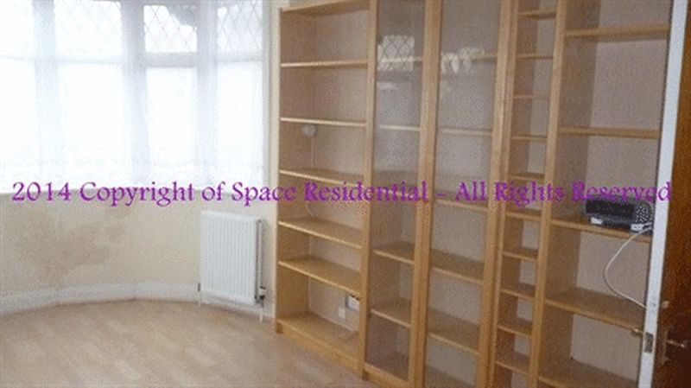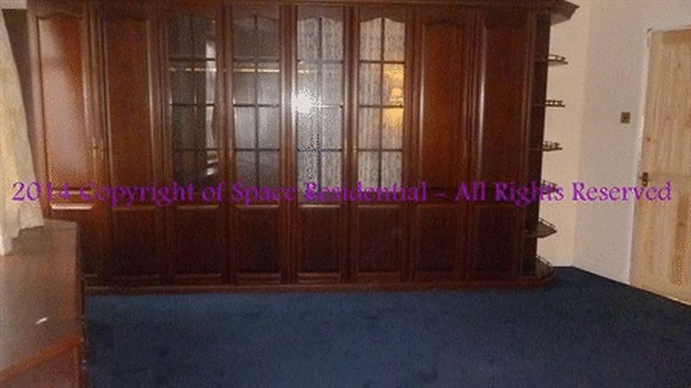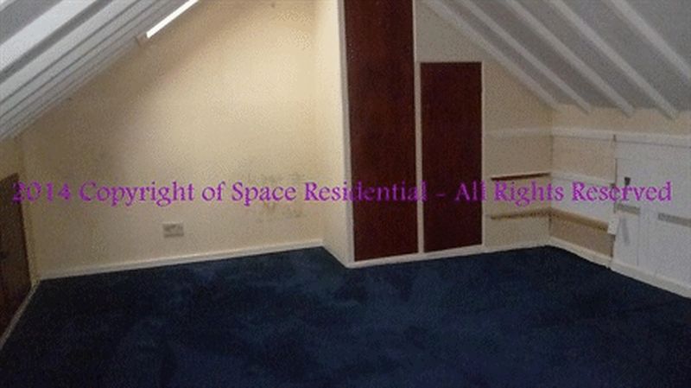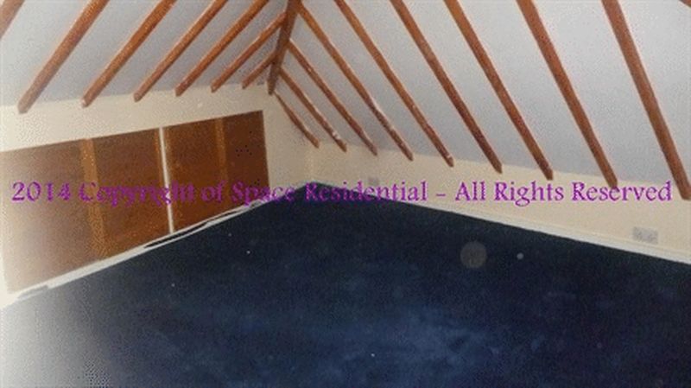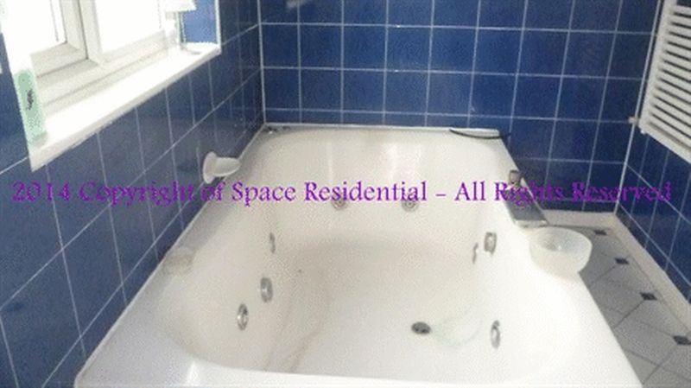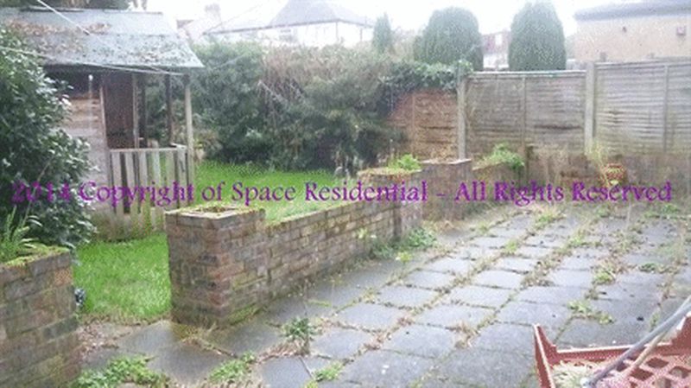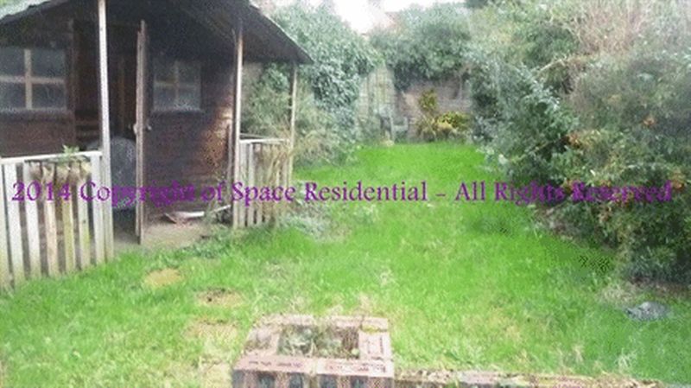Deans Lane, Edgware £599,950
Please enter your starting address in the form input below.
Please refresh the page if trying an alernate address.
- 5/6 BEDROOMS (2 OF WHICH ARE IN THE LOFT SPACE)
- LARGE THROUGH LOUNGE
- MASSIVE DEVELOPMENT POTENTIAL
- GCH
- EN-SUITE OFF MASTER BEDROOM
- NEEDS MODERISATION
- LARGE KITCHEN/BREAKFAST ROOM
- LARGE DOUBLE GARAGE WITH OWN DRIVEWAY
- OSP FOR 2 /3 CARS
- CHAIN FREE
Offering huge potential a very spacious 5/6 bedroom extended semi-detached home needing updating and modernisation throughout. The house lends itself to possible flat conversion (subject to obtaining the usual consents) or for those with large pockets and imagination a very impressive family home. Benefiting from a DOUBLE garage, huge master bedroom with en-suite, 3 further bedrooms on the first floor and a loft conversion (checks will need to be made by any potential purchasers as to permissions needed) which currently houses 2 further bedrooms into the eaves with Velux windows. Well located being close to Edgware shops/restaurants and good transport links. Offered CHAIN FREE.
Edgware HA8 9PD
HALLWAY
Laminated floor, cupboard, double radiator.
RECEPTION ROOM
29' 8'' x 10' 9 (9.04m x 3.27m) into bay
Double glazed window to front, laminated floor, double radiator, sliding double glazed door to garden, fire place with marble surround.
KITCHEN/BREAKFAST ROOM
21' 6'' x 9' 6 (6.55m x 2.89m)
Double glazed windows to rear, double glazed door to rear, tiled flooring, fitted wall and base cupboards, double radiator, space for washing machine, built in electric oven & hob, extractor fan.
MASTER BEDROOM SUITE
18' 0'' x 15' 5 (5.48m x 4.70m) max dimensions
Fitted wardrobes, double radiator, double glazed window to front. With en suite.
EN SUITE TO MASTER BEDROOM
12' 4'' x 8' 10 (3.76m x 2.69m)
Tiled floor, oversize sunken bath, shower cubicle, wash basin, low level WC, half tiled walls.
BEDROOM 2
15' 7'' x 9' 8 (4.75m x 2.94m) into bay
Double radiator, laminated floor, double glazed window to front, fitted cupboards.
BEDROOM 3
12' 6'' x 10' 6 (3.81m x 3.20m)
Double glazed window to rear, fitted cupboards.
BEDROOM 4
8' 0'' x 6' 0 (2.44m x 1.83m)
Double radiator, double glazed window to front.
SHOWER ROOM
Low level WC, shower cubicle, wash basin, tiled floor and walls, double glazed window to rear, towel rail.
LANDING
Door with steep staircase up to loft space (currently used as two bedrooms)
BEDROOM 5
14' 3'' x 12' 4 (4.34m x 3.76m) max dimensions
Restricted head height into eaves and roof space, double radiator, velux window. (Buyers must make their own enquires as to relevant planning and building regs. as needed)
BEDROOM 6
14' 11'' x 12' 5 (4.54m x 3.78m)
Restricted head height into eaves and loft space, double radiator, velux window. (Buyers must make their own enquires as to relevant planning and building regs. as needed)
GARDEN
Mostly lawned garden with patio area, garden shed.
DOUBLE GARAGE / PARKING
Large double garage. Off street parking on driveway with room for 2 or 3 cars.
Edgware HA8 9PD
Edgware HA8 9PD











































