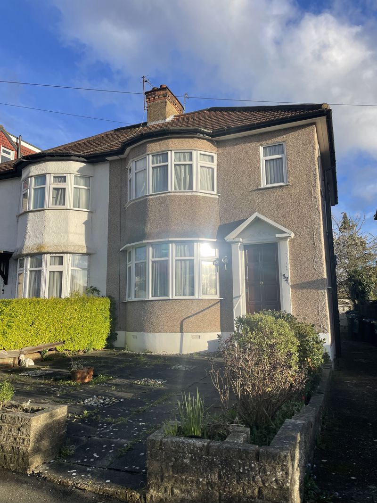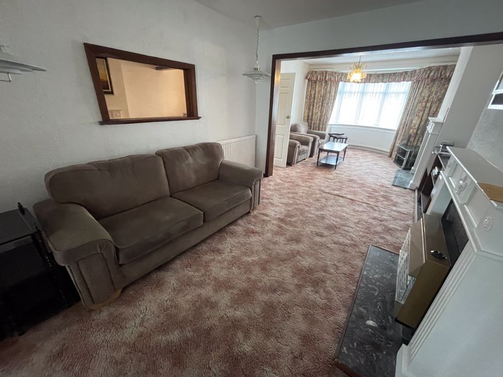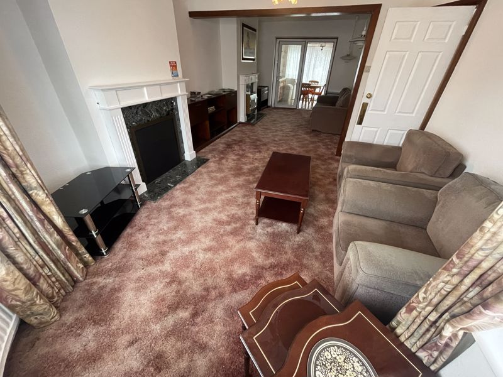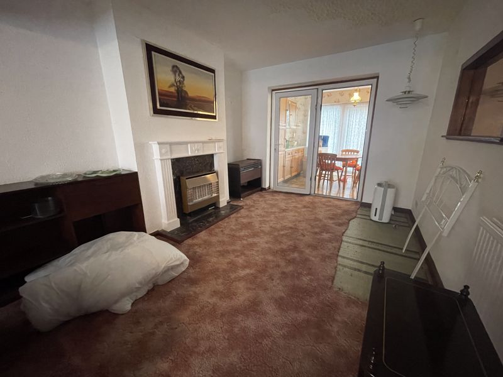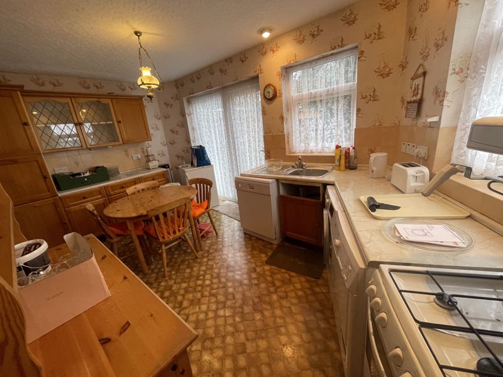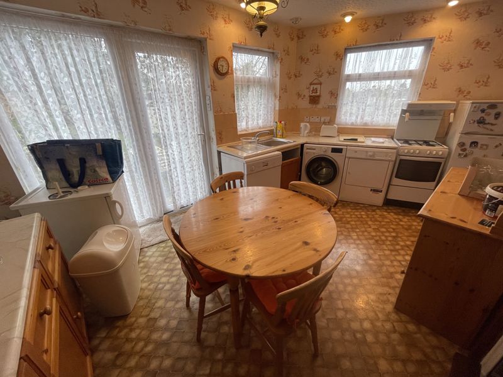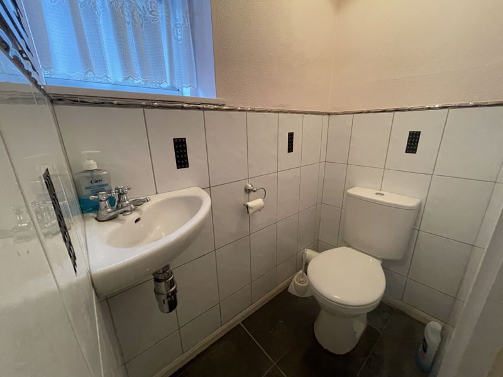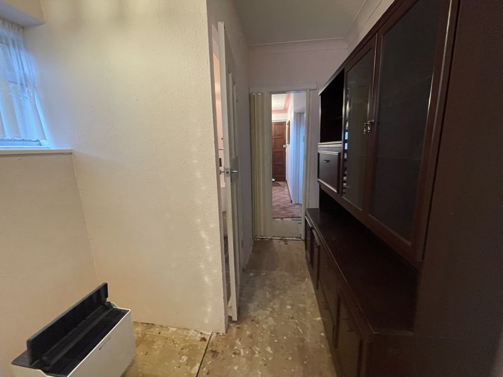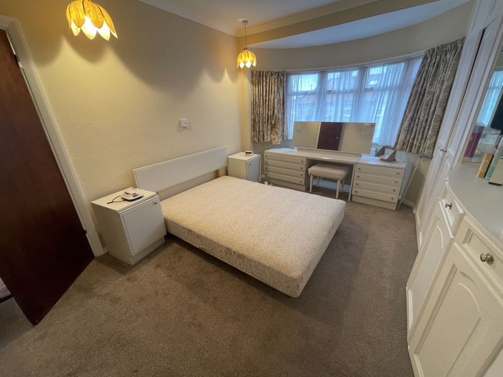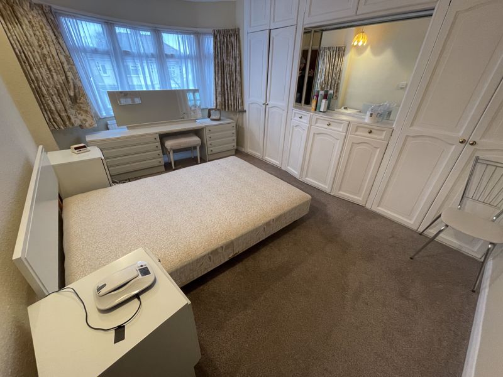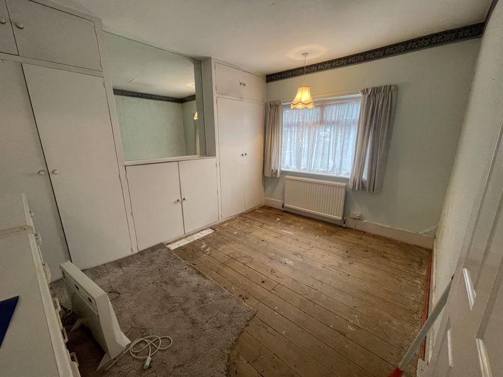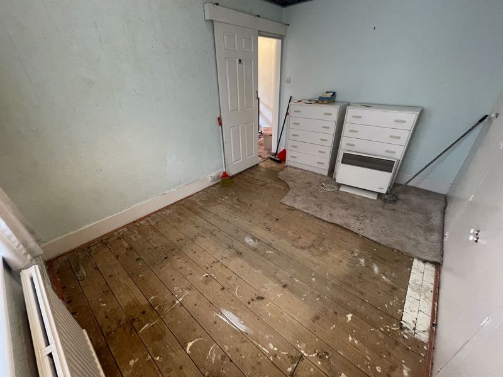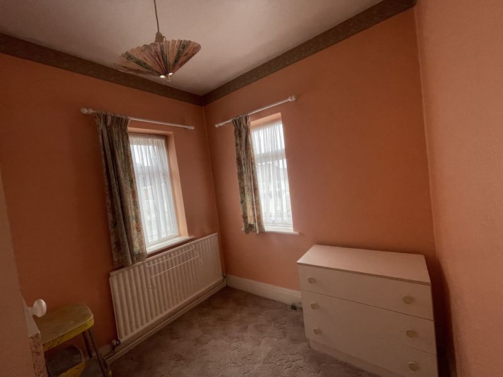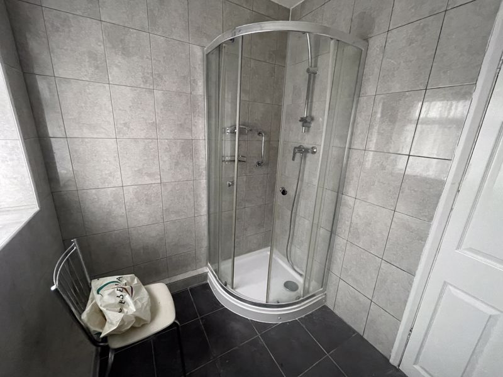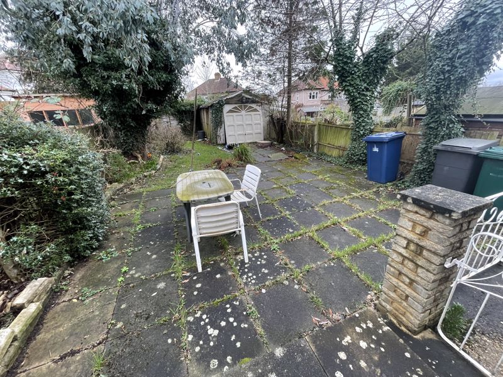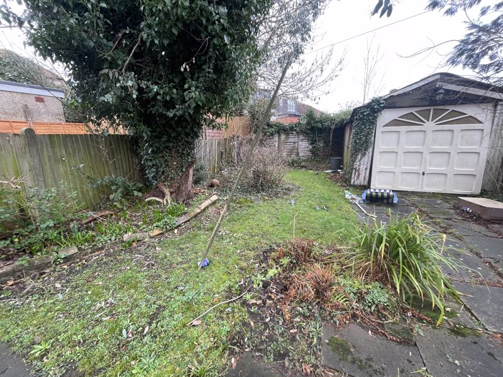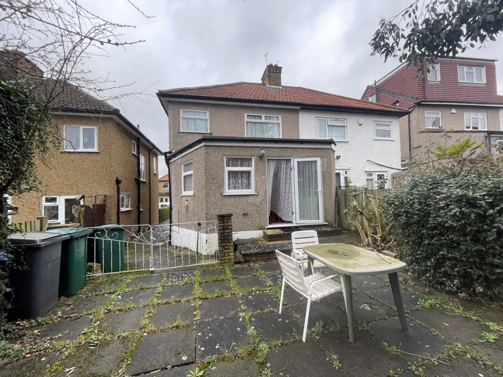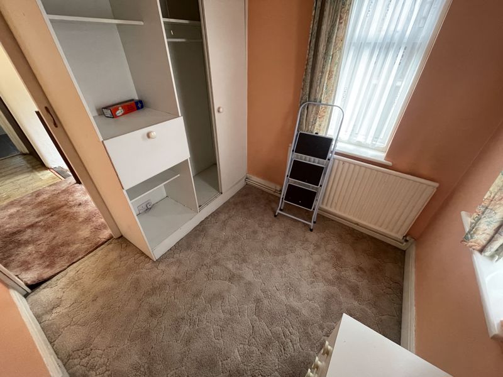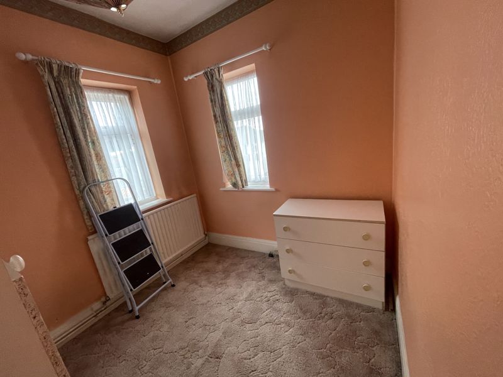Laneside, Edgware Offers in Excess of £580,000
Please enter your starting address in the form input below.
Please refresh the page if trying an alernate address.
- 3 Bedroom extended house
- CHAIN FREE SALE
- Potential to extend into the loft S.T.P.P.
- Through lounge
- Guest W.C.
- In need of updating/improvement throughout
- Good size rear garden
- Garage at rear assesible via driveway at side
- Close to local schools and places of worship
- Great access with buses & Trains with a few minutes walk
Space Residential are pleased to offer this 3 bedroom extended family home located close to both Edgware & Mill Hill Town centres.
The house is in need of updating and refurbishment which has been reflected in the marketing price but is available CHAIN FREE.
The ground floor comprises; a large through lounge / dining room , guest W.C, a utility area/storage, a generous kitchen/breakfast room.
On the first floor there are 2 double bedrooms and 1 single bedroom as well as a family shower room and a separate W.C.
To the rear there is a garden with a garage located at the rear with side access.
CHAIN FREE SALE
Please contact us for viewings times on 0208 906 2222.
Edgware HA8 9PJ
Entrance Hallway
14' 10'' x 7' 0'' (4.51m x 2.13m)
Understairs storage
Living Room
0' 0'' x 0' 0'' (0.00m x 0.00m)
Through Lounge with bay window to front, double glazed doors leading to kitchen extension at the rear. (Dimensions taken into bay window).
Kitchen/Breakfast Room
0' 0'' x 0' 0'' (0.00m x 0.00m)
Angled extension with dated kitchen in need of modernising. Door to garden and door to old kitchen area which could be used as a utility area.
Utility Area
0' 0'' x 0' 0'' (0.00m x 0.00m)
Formerly the original kitchen but now an open space also encompassing the guest w.c. within it.
Guest W.C
Stairs to First Floor Landing
Access to loft area.
Bedroom 1
0' 0'' x 0' 0'' (0.00m x 0.00m)
Dimensions into bay window at front.
Bedroom 2
0' 0'' x 0' 0'' (0.00m x 0.00m)
Bedroom 3
0' 0'' x 0' 0'' (0.00m x 0.00m)
Bathroom
Shower cubicle, sink.
Separate W.C.
Rear Garden
Mixture of patio and lawned garden with garage at the rear accessed via driveway at the front/side.
Edgware HA8 9PJ
Click to enlarge

Request A Viewing
Edgware HA8 9PJ












































